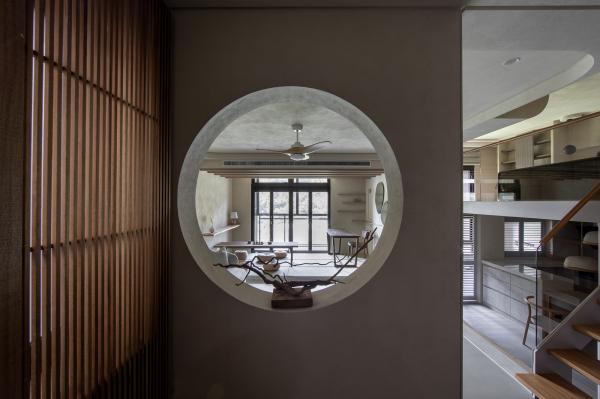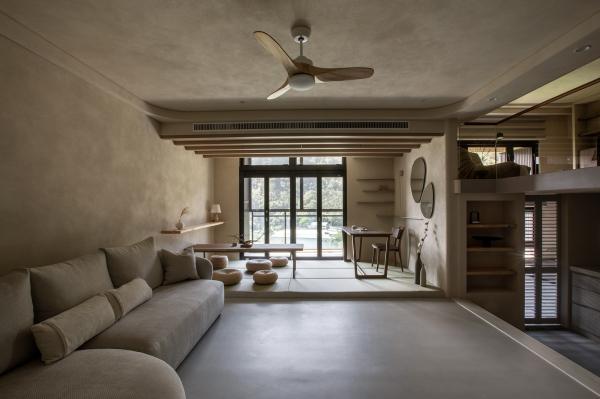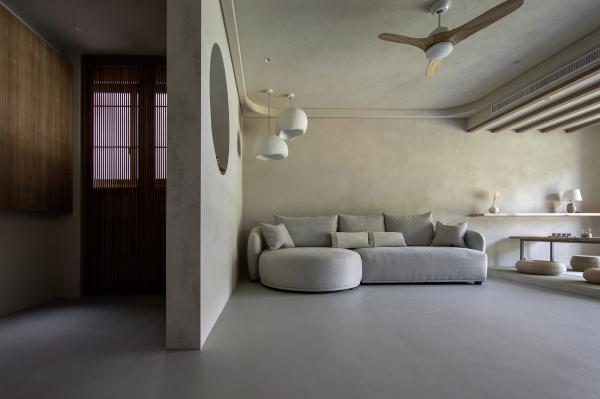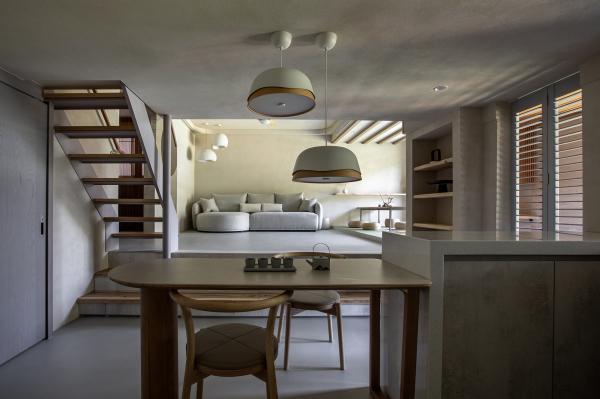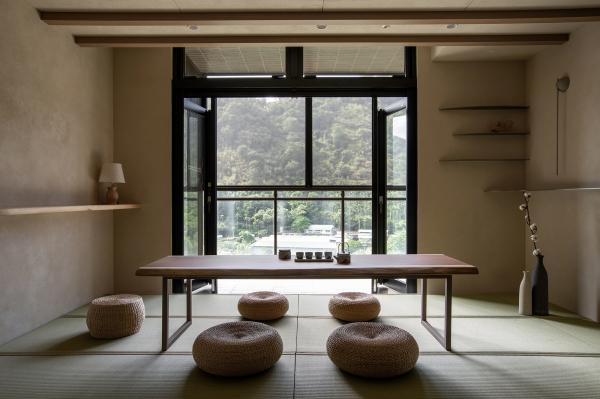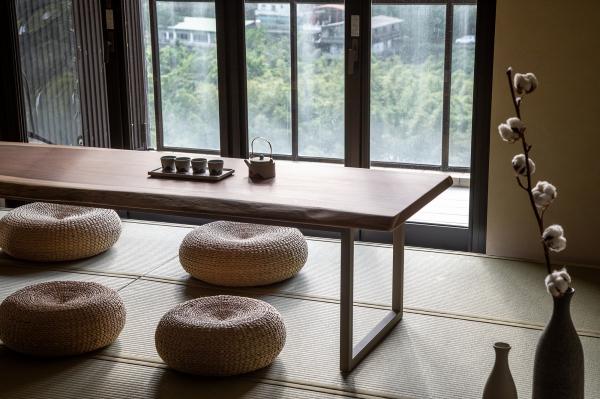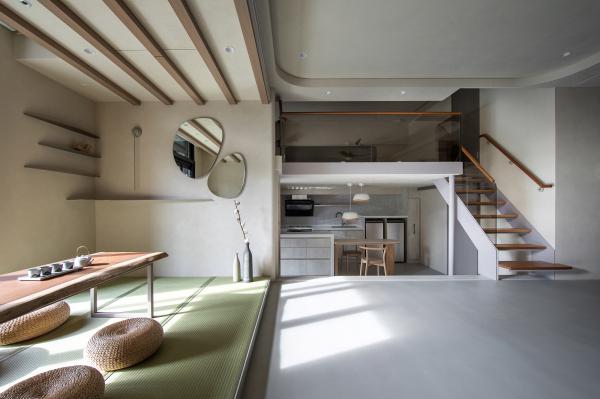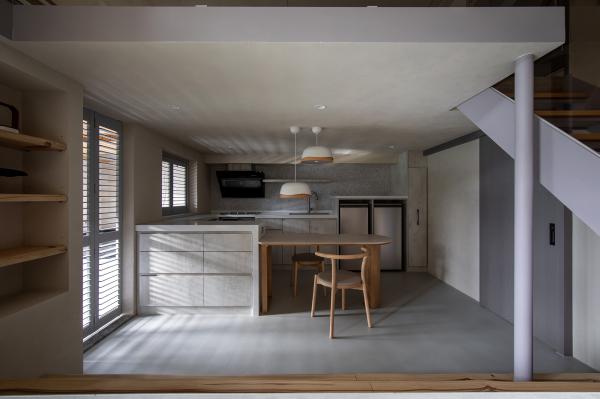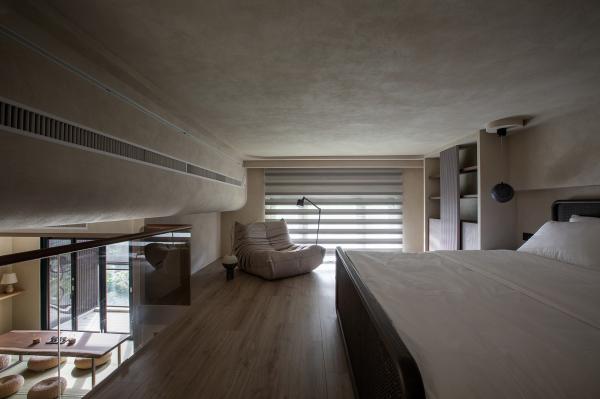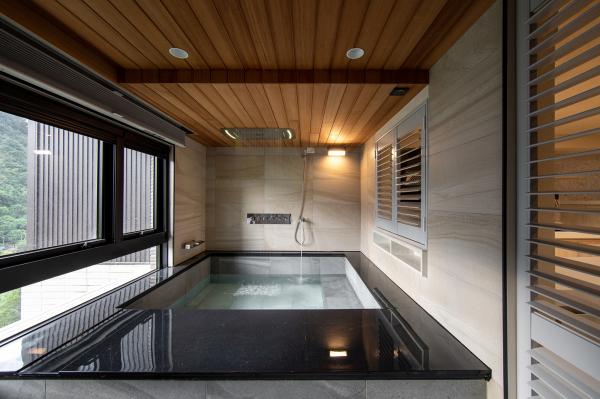文章分類Article
The Inner Peace|台中住宅空間設計
Project Overview
This residential project defies the common forms of architecture. The designer has employed high ceilings, spatial arrangement at different levels, and Japanese wabi-sabi aesthetics to a sensory experience of "the quietness of the years" for the occupants. The use of the low-saturated color configuration, simple material texture, and natural elements creates a pure, Zen atmosphere in the space, allowing people to calmly contemplate life and perceive its beauty and true meaning. By utilizing these design elements, the designers have successfully created a unique and serene environment that encourages introspection and contemplation.
Organisation
JZ51-JINZHE INTERIOR DESIGN
Team
HSIEH YI FANG
Project Brief
The project is based on the theme of " Tranquility in the Years". The designer's goal is to a harmonious, simple, and pure space by utilizing Japanese aesthetics - "wabi-sabi". The aim is to provide people with a serene and peaceful environment amidst the bustling world, where they can find tranquility and gain the power to settle their inner souls. The design approach is based on sensory experience. Low saturated colors, rough special lacquer, and raw wood materials are used without much carving, giving the space a "back to basics" feel. The result is a quiet and remote living experience.
Project Innovation/Need
The entire space is adorned with low-saturated colors and features micro-cement and mineral paints to a primitive, rough, simple, and layered atmosphere. Casual and smooth curved lines are incorporated to subtly soften the original cold and solemn feeling of the space. The lighting layout is specially designed to eliminate the need for a main light. Floor-to-ceiling windows introduce natural light, while localized accent lighting adds fluidity, lightness, and a warm, misty aesthetic to the space.
The use of mineral paint can give a rustic touch to the space. Ceramic lamp bases are used in wabi-sabi decor for an artistic touch. The interior showcases a variety of rounded elements, such as rounded holes in the walls, curved staircase glass panels, curved corners on the walls, and rounded ceilings. Additionally, the beams and pillars in the bedrooms are designed with a rounded shape and covered with mineral paint to make the space feel less oppressive. The furniture is cleverly chosen with rattan, linen, and other materials to add a rough and simple texture to the space. The reflection of the lamplight on the furniture produces a visual effect of changing layers.
Design Challenge
This project relies on the Japanese wabi-sabi style to a tranquil and isolated space. The layout, movement, window arrangement, and material application have been carefully considered to provide a comfortable, stable, and Zen-like living experience. The open space planning, wall openings design, and glass material application allow for natural light to enter the room, creating a calm, peaceful, and picturesque living atmosphere for the residents.
Upon entering the room, one will see that the designer created a round hole on the left wall to extend the view angle towards the window, forming a beautifully framed view for the homeowner to enjoy the poetic scenery every day. Any spelling, grammar, or punctuation errors have been corrected. With thoughtful open space planning and the strategic placement of grilles, glass, and mirrors, it's possible to bring ample natural light into a home that only has one side exposed to sunlight. By taking advantage of these design elements, a formerly dark and gloomy space can be transformed into a bright and inviting one. The designer’s manipulation of the height proportions and levels within the interior space can an illusion of spaciousness and illumination, even in a small area. Through careful attention to detail and strategic planning, the designer can transform a limited space into a bright and airy environment.
Sustainability
The shared living areas are different from the rest of the apartment. The designers have planned a multi-functional tatami area next to the floor-to-ceiling windows. This area is perfect for residents to make tea, bathe in the sunlight, read, rest, and meditate on life. The interior lighting is designed without a main lamp, using natural lighting and indirect lighting to a soft and cozy atmosphere. This perfectly embodies the theme of "the tranquility of the years".
The design of this residence is environmentally friendly, safe, and energy-efficient. This is achieved through the use of mineral coatings and F1 panels, as well as low-energy construction processes and equipment. These measures not only protect the health of both workers and occupants but also ensure sustainable development for future generations. Additionally, the use of floor-to-ceiling windows and grille design enhances natural lighting, reduces the need for artificial lighting, and adds to the overall aesthetic appeal.
Interior Design - International Residential
This award celebrates innovative and creative building interiors with consideration given to space creation and planning, furnishings, finishes and aesthetic presentation. Consideration also given to space allocation, traffic flow, building services, lighting, fixtures, flooring, colours, furnishings and surface finishes.
More Details
2024美國繆思設計大獎 MUSE Design Awards:
侘寂風(初靜) 榮獲 —— Gold 金獎
得獎連結:https://design.museaward.com/winner-info.php?id=19722
2024柏林設計大獎Berlin Design Awards
侘寂風 榮獲---- 金獎
得獎連結:
https://betterfutureawards.com/BER24/project.asp?id=30272
2024 WILD Design Awards (WILD設計大獎) 開獎了(因貴司Better Future城市系列設計大獎先前有獲獎,官方免報名費晉級,最終獲得此全球作品競逐的年度最大獎)
侘寂風(初靜) 榮獲---SHORTLIST優選獎
https://betterfutureawards.com/wld24/project.asp?id=32249
室內設計/室內設計推薦/台中室內設計/台中室內設計推薦/西屯區室內設計/西屯區室內設計推薦/室內設計公司/室內設計公司推薦/台中室內設計公司/台中室內設計公司推薦/西屯區室內設計公司/西屯區室內設計公司推薦/室內設計師推薦/台中室內設計師推薦/西屯室內設計師推薦/住宅空間設計/台中住宅空間設計/西屯區住宅空間設計/商空設計/台中商空設計/西屯區商空設計/商業空間設計/台中商業空間設計/西屯區商業空間設計/豪宅設計/豪宅裝修/豪宅裝潢/台中豪宅設計/台中豪宅裝修/台中豪宅裝潢/西屯區豪宅設計/西屯區豪宅裝修/西屯區豪宅裝潢/民宿設計/台中民宿設計/西屯區民宿設計/舊屋翻新/台中舊屋翻新/西屯區舊屋翻新/預售屋客變/台中預售屋客變/西屯區預售屋客變/辦公室設計/台中辦公室設計/西屯區辦公室設計/店面裝潢/店面設計/台中店面裝潢/台中店面設計/西屯區店面裝潢/西屯區店面設計/室內裝修/室內裝修公司/台中室內裝修/台中室內裝修公司/西屯區室內裝修/西屯區室內裝修公司/室內裝潢/台中室內裝潢/西屯區室內裝潢/地板裝潢/台中地板裝潢/西屯區地板裝潢
